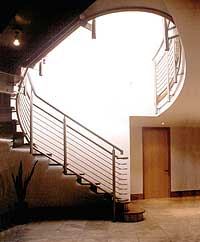|
A new
high specification large house. Security,
privacy and passive solar principles have influenced the design. The
public side of the house is to the north and has few openings presenting
a secure and private face to the main approach. At the time of the planning
application the scale and height of the adjacent bungalow was considered
by the planning department to be important and required the apparent
height of the house to be reduced. The adjacent bungalow has since been
demolished& replaced with a 2 storey house - see
Yew Tree House. The house was let for 2 weeks in June 2006 for the production of one episode of the popular drama "The Afterlife". Set in Bristol and screened nationally on ITV, the house formed the backdrop for the main action. This is one of several of our projects that have provided high quality contemporary settings for drama productions. |
|||||
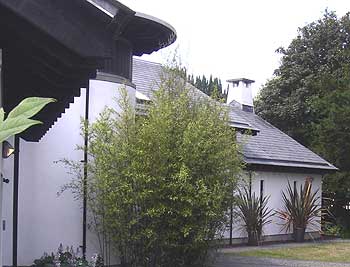
|
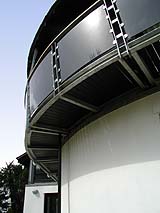 |
||||
| The house is designed to be private and secure on the pubic, north and entrance side | |||||
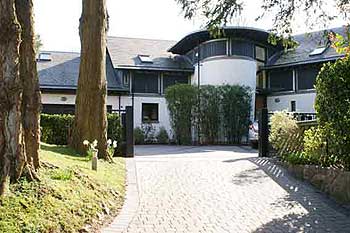
|
 |
||||
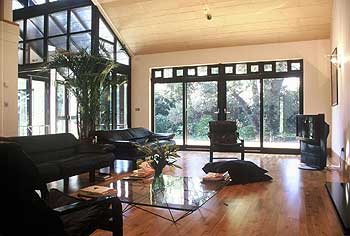 |
 |
||||
|
|
|
||||
|
|
|||||
 Priors Field , Abbots Leigh, Bristol, England.
Priors Field , Abbots Leigh, Bristol, England. 
