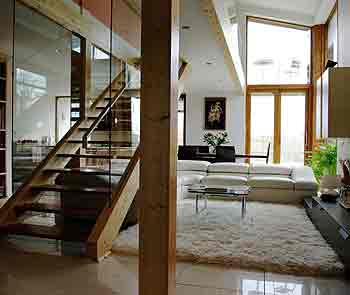|

House,
Ludlow, Shropshire, England.
New sustainable house
Private 260 sq m - 3 bedroom one with ensuite, combined living dining
kitchen with utility space, study, larder, garage & external log
store.
A high
performance house built on a site formed by division of a large garden
of a recently completed house. The brief was influenced by the request
to be "off grid" and consider truly sustainable materials
and low energy consumption.
The development of the brief was within very strict cost limits, but
although some compromises were made to ensure the project was within
budget, most of the original aspirations have been achieved. Designed
with passive design principles in mind the larger southern glazed areas
contribute solar heating in winter and a large sliding external screen
protects against excessive heat loss (and solar gain in summer).
Insulation filled hollow clay block cavity walls provided good insulation
in addition to useful thermal mass. Hot water is heated by solar thermal
panels, and solar photovotaic panels supply 4kWp power. Heat
recovery ventilation installation, low E argon filled triple glazing
and a condensing gas boiler with under floor heating complete the low
energy use specification. The building fabric insulation standard is
high enough that the under floor space heating is only provided on the
ground floor.
The large
underground rain water harvesting tank was unaffordable but the upper
section of the roof feeds rain water to 3 linked tanks in the loft which
gravity feed (without pumping) WC's and washing machine.
|
|

Glazed
southern corner protected by over hanging eaves
& balcony, with an external sliding timber screen.

Stair
in main day space, column & structural beams
all in Glulam timber
|
 Stair
to 1st floor rises through
Stair
to 1st floor rises through
the double height living space |




