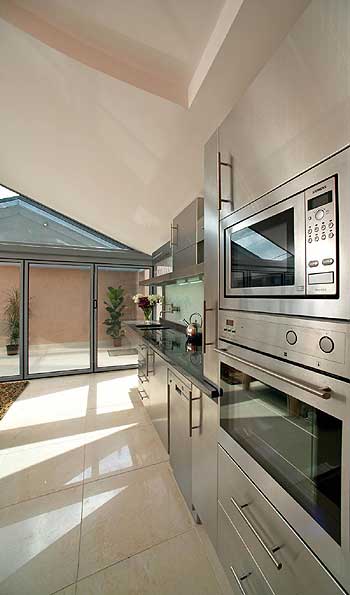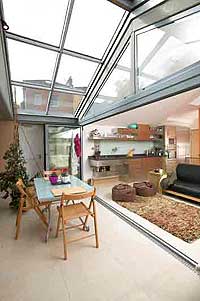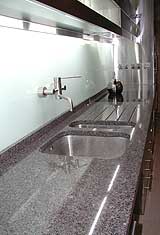|
House,
Gibson Road, Bristol, England. Located
in a conservation area in Bristol a planning appeal was won by us prior
to construction. Published
in the April 2006 edition of SelfBuild & Design, the house is also
featured in April 2007 edition of the Ideal Home magazine. |
|
|
|
 |
|
Decorative
eaves to either side of
roof extend over the glazing wall of the terrace. Opening windows give natural ventilation and a view is provided through the honeycomb infilled double glazing. This is the road elevation and privacy is maintained even though this is full height glazed wall on one side of the terrace. |
|
|
|
|
 The fan oven has catalytic filtration to control cooking smells. A stainless steel appliance & unit finish is maintained. |
The granite worktop has sinks & induction hob set below/flush lit from above & behind. |
|
|
|
|
Extract
ventilation is provided above hob
|
|
 |
 |




