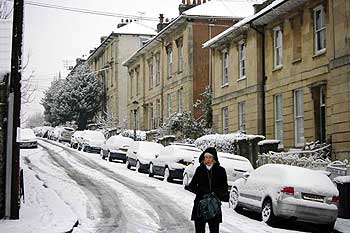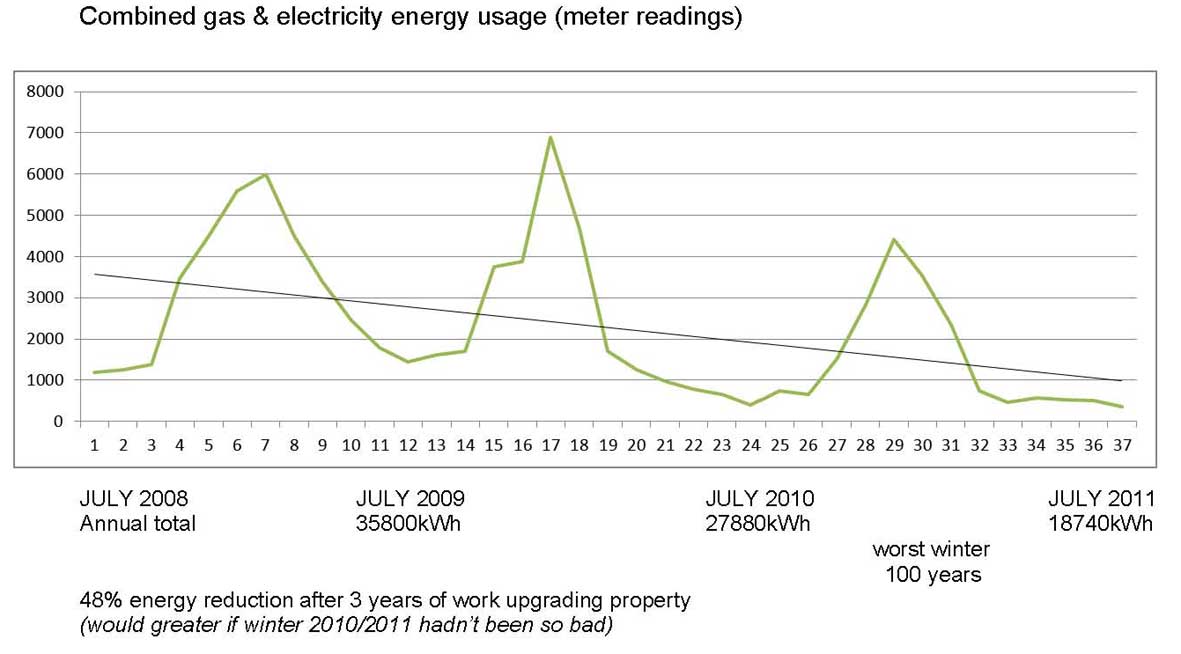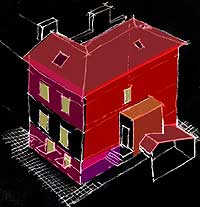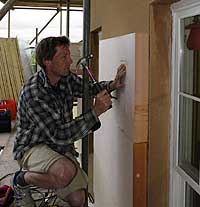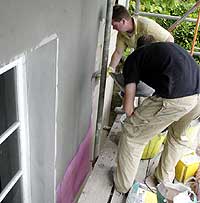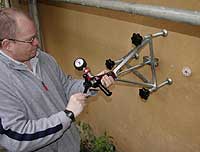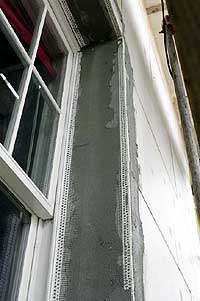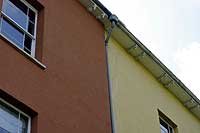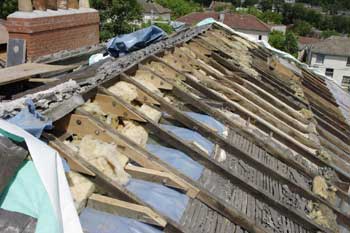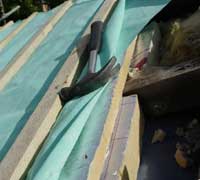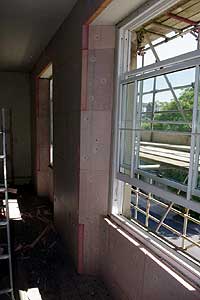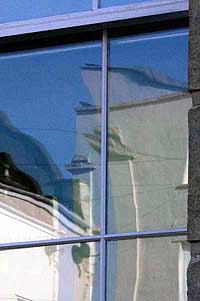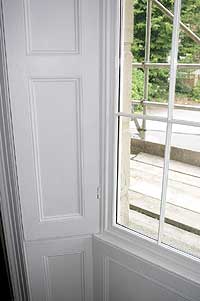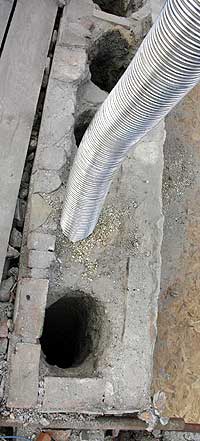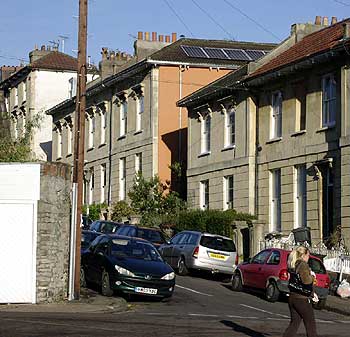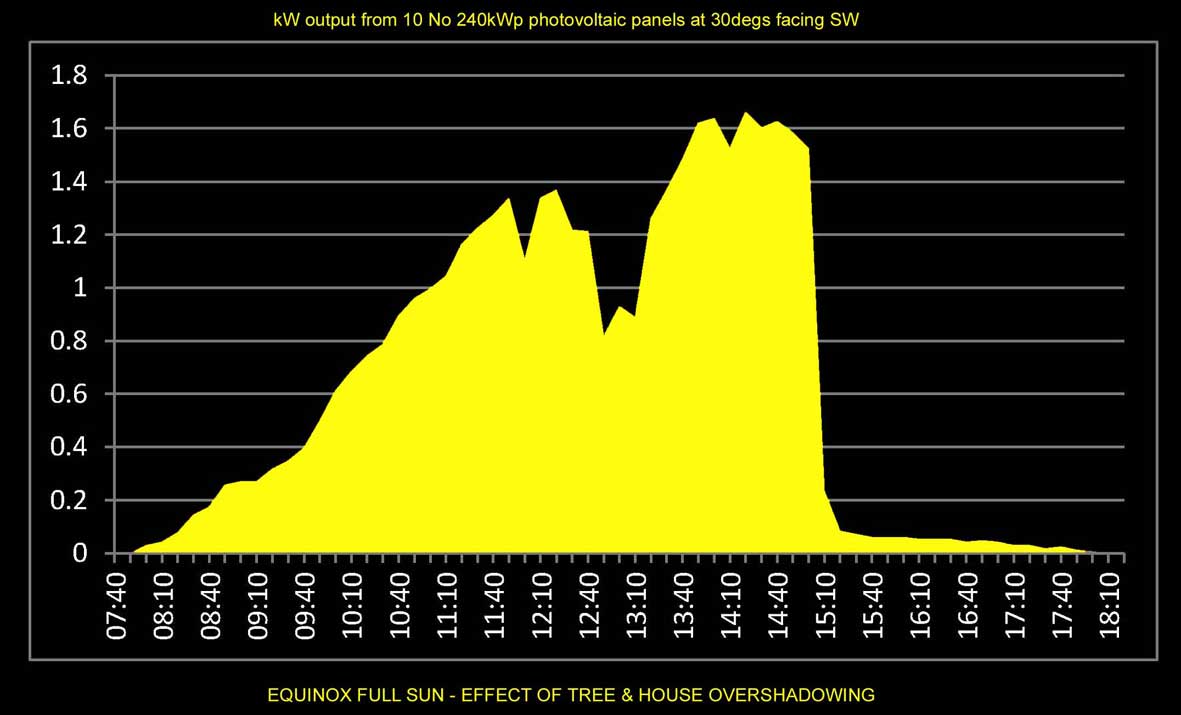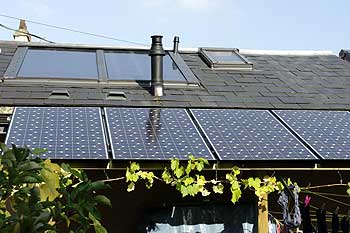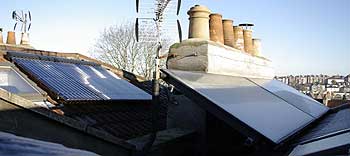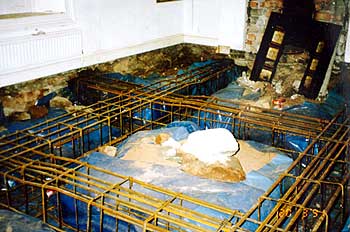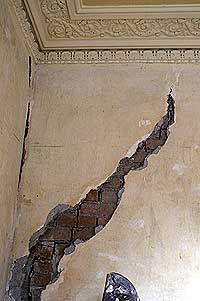|
Refurbishment
of Listed Grade II House, Cotham, Bristol, England. Typical
of properties of this age the thermal performance was very poor. Despite
Bristol City Council's claim to support the making of properties more
sustainable, planning permission was refused to overclad the existing
rendered side and rear with an insulation/render system and put solar
panels on the side roof. On appeal the council's opposition to the external
insulation was overturned. The technologies that are now common in low energy houses are also represented in this house:-
The external
fabric is now well insulated. The external walls are overclad with 80mm
thickness of phenolic insulation with a cementitious polymer-modified
render finish. The worst case U values are for the roof 0.25W/m2K, walls
0.20W/m2K, floor 0.15W/m2K. The roof has the apex void fully filled
with mineral wool and flanking attic spaces are fully insulated and
separated from the house by insulated floors. Useful thermal mass is provided by the inclusion of 500mm+ thick external stone walls within the insulation layer. The internal stone and brick walls also contribute to thermal mass which helps even out temperature variations and reduces energy consumption. Many of the features outlined in the 'Code for Sustainable Homes' and 'Lifetime Homes Standards' are included:- bike store, composting of waste, home working, internal & external drying space, energy display devices, renewal technologies (LED's), rain water storage, natural ventilation and lighting, adaptability & car parking access.
The
upgrading of the Cotham house has resulted in a 50% reduction in energy
usage to the equivalent of 70kWh/m2/y. This is better than the PassivHaus
max. of 120kWh/m2/y (although the comparison is not strictly like for
like, the Cotham house is 247m2 with high ceilings 3100-3500mm floor/floor
dims., a PassivHaus is usually 120m2 with 2700mm floor/floor dims.).
The embodied carbon in the construction of the Cotham house is very
low (local stone, lime etc. constructed with man and horse power, some
timber from the Baltic brought by sailing boat). A code level 6 120m2
house would have an annual energy usage of 50-66kWh/m2/y. |
all coloured areas have been upgraded - the plaster cornice, shutter boxes & joinery in the principle front room prevent work to the front ashlar faced front wall |
|
|
|
|
|
l |
|
|
|
|
|
|
|
|
|
|
|
|
